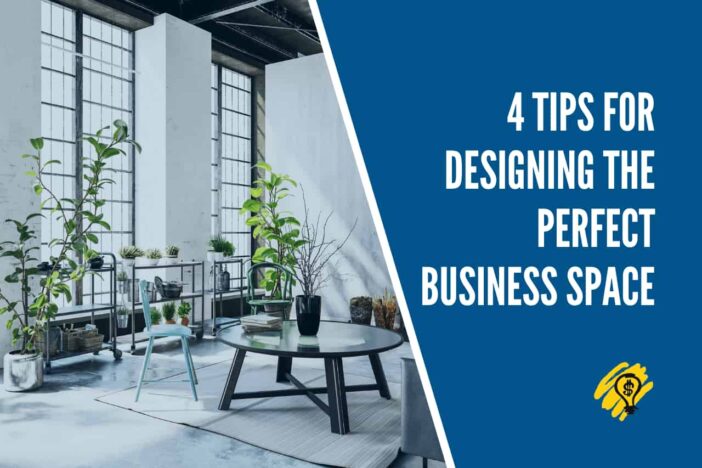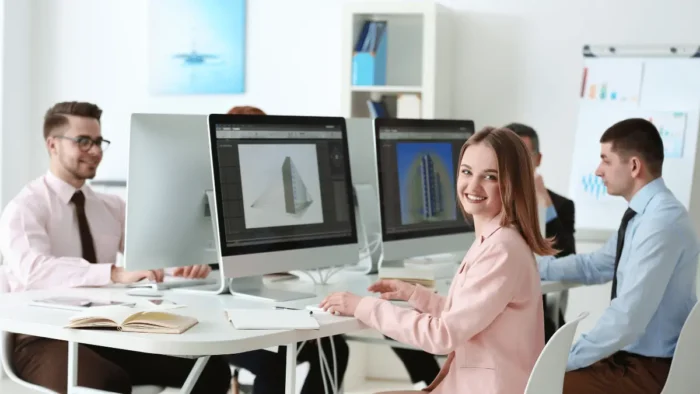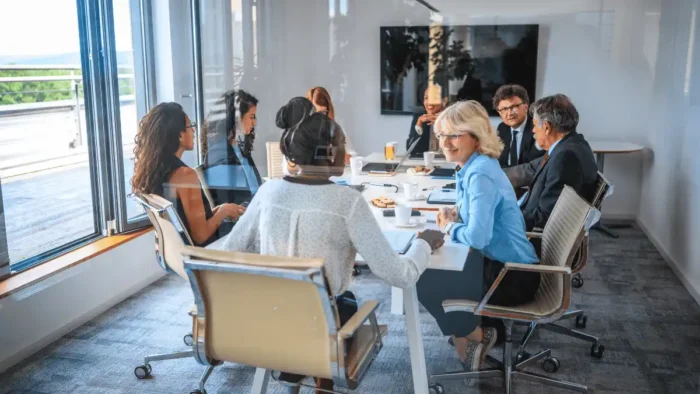While we all know that the services a business delivers are what truly make it stand out, there’s no denying that people – customers in particular – pay attention to materialistic and aesthetic elements in the business space as well.
When someone enters your business, they are already forming an opinion about it. This goes for customers, potential employees, and people from other businesses.
Designing the perfect business space is thus very important because it will help you and your business make a good impression. Keep reading for some tips on how you can achieve this.
Design the exterior
People often focus on the interior space of a business, because this is where people will spend most of their time. And while it is true that the interior of your business does play a big role, you should also keep in mind that most people will notice the exterior of your business first.
Instead of just having the outside of your business be drab and boring, why not design it to be both eye-catching and welcoming?
You can add signs or paint the walls. You can also add plants. If you have enough space, you can even make it a comfortable area to hang out or wait by adding benches and these custom commercial planters by PureModern.
Design the interior
As mentioned, the interior also plays a big role in how your business space will be perceived. To design the perfect interior business space, you will need to think about what feeling you want to portray, or what mood you want to set.
Your waiting rooms and meeting rooms are very important, so you need to make sure that they appear both professional and comfortable at the same time.
You might want to look at some office wall art ideas if you want your interior design to stand out.
The workspace
You’ve probably already gathered that the entire idea behind designing the perfect office space is to impress people. For the actual workspace, however, you may need to prioritize how it functions above how it looks.
For example, it may look great to have a bunch of small desks, one for each employee, but in reality, that may not be the most functional setup. Larger, shared desks may be more suitable.
You will also need to arrange all the furniture such as desks and office chairs in a way that uses the space you have most effectively. Once that is done, you can get started on desk allocation.
Bring it all together
Since the exterior, interior, and workspace of your office will each be designed separately to meet their own individual needs, they may not appear very cohesive, which is why you need to work on bringing it all together.
The easiest way to do this is to use a similar color scheme for all three elements. This way, you can design each one individually, but they will still look uniform. If possible, try to use your brand’s colors. If you haven’t chosen a bran color palette yet, you can click here for some help.



