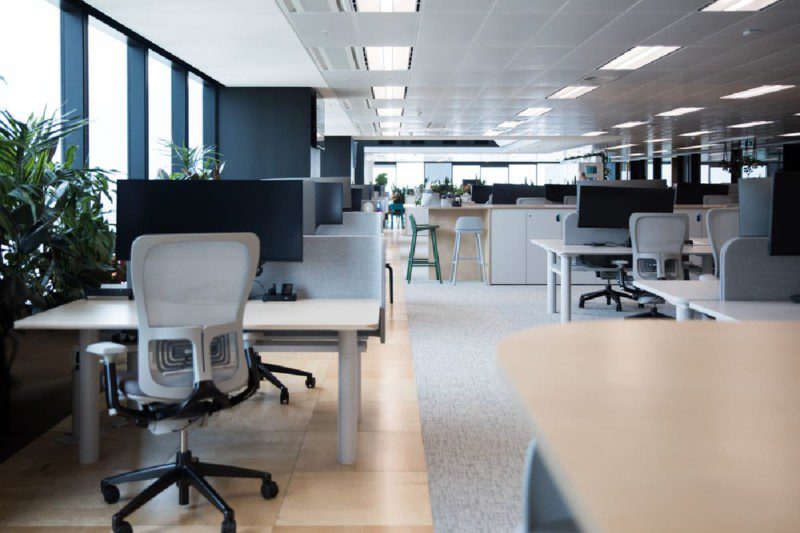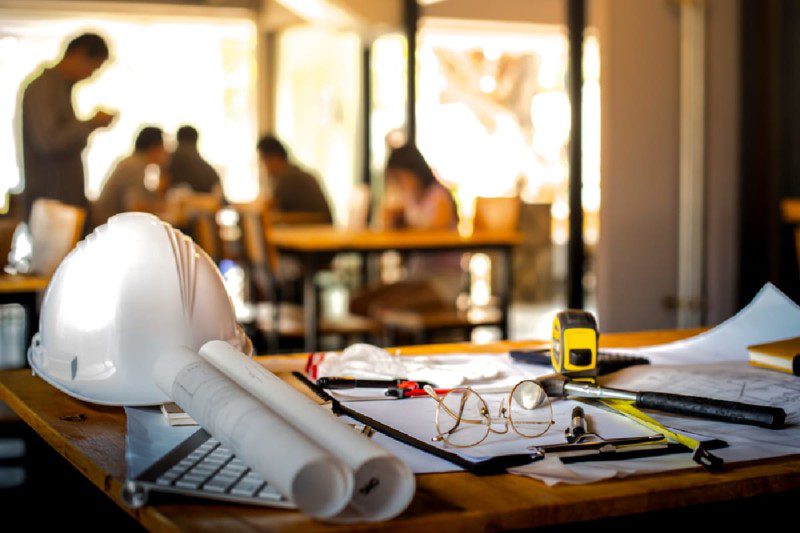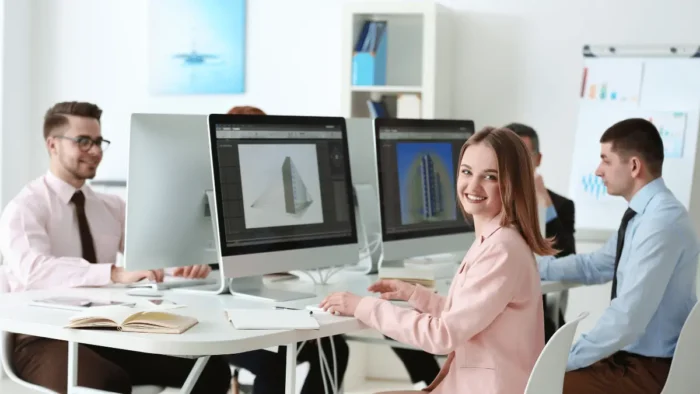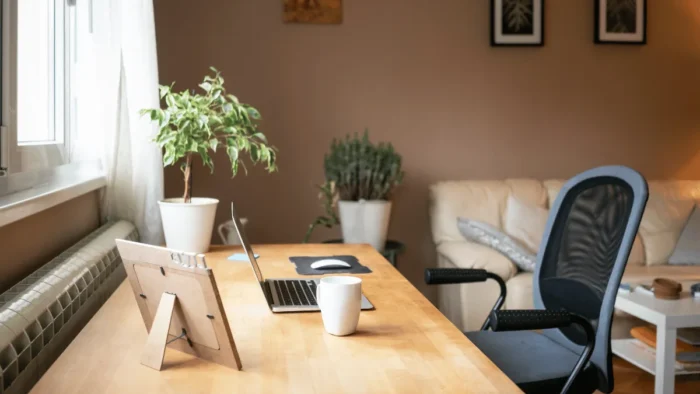Your office space is the central hub for your people and productive output, so getting it right the first time is essential. That said, designing and fitting out your office can be a huge undertaking.
Whether you’re relocating to a new office or want to refurbish your current workplace, this article shares how to plan a successful office fit-out.
What Exactly Is An Office Fit-Out?
When constructing commercial spaces, contractors often design a ‘white box’ or ‘shell’ of the interior space. It means that the interior is usually left bare, so that leasing occupants can determine the level of ‘fitting out’ or refurbishment needed.
An office fit-out prepares that bare room or interior space for occupation. It allows a business to plan and design how its own office space will look.
A fit-out construction often includes numerous activities, such as installing floors, ceilings, partitions, HVAC, and plumbing. It may consist of basic office constructions such as adding workspaces, designing break rooms, and setting up wirings and cables.
4 Tips For A Successful Office Fit-Out
Now that you better understand what an office fit-out is, this section shares how to plan a successful fit-out project.
1. Find A Strong Design Team
Unless you have interior designing experience, you want to start by finding a strong design team. Hiring the best fit-out design team, like GDP Shopfitting, is vital since they will guide you throughout the process. Working with a professional and experienced office fit-out specialist can help you maximize the space while making the most out of your set budget.
When choosing the right office fitters, make sure to know them. Check for their reputation and reliability by searching for online reviews from past clients. Look for samples of their previous projects to gain better insights into their designs. Ask for their qualifications and insurance to ensure that you’re protected in case any mishaps occur during the project.
2. Determine Your Budget
An office fit-out can be a costly project. It will be one of the most significant outlays your company will make. Thus, setting a realistic budget is critical. Your fit-out specialist can help you develop the budget according to your business needs and design requirements.
That said, be aware of any hidden costs and make sure that you compare quotes from different suppliers before drawing up your budget. Aside from the fit-out construction, it would be best to consider other costs, such as temporary office relocation or any storage for office supplies, furniture, or other items.
When setting a budget, you also need to make sure that you include an extra 20% contingency for any additional and unforeseen changes that might occur throughout the project.

3. Understand The Different Types Of Fit-Out
While your fit-out specialist can help guide you here, it makes sense to start learning some basics of fit-out construction, particularly its different types. It can help you make more informed decisions and pick the best fit-out for your office. So, here are the three types of fit-out:
- Shell And Core. This type works best for businesses that want to build their office space from the ground up. A shell and core fit-out is typically suitable for more prominent companies that require a bigger space. This type of fit-out may seem done on the outside, but it still needs main components, including power, lighting, and interior walls.
- Category A Fit-Out. A category A fit-out means more provisions are installed, including flooring, HVAC, plumbing, and power lines. It’s found in most commercial spaces ready for leasing. In short, the area is already functional but needs secondary amenities like partitions, a conference room, and a locker room to make it usable. This type suits startups or small businesses looking to expand their office space.
- Category B Fit-Out. With a category B fit-out, almost all amenities are already available. It only involves the aesthetic design phase, making the office space look more customized to your brand’s image. It often involves adding furniture, wallpapers, branding colors, window treatment, and other accents that showcase your business’s culture.
Upon knowing these types of office fit-out, decide which is the best for your budget and needs.
4. Involve Your Employees
An office fit-out is necessary to enhance the experience of those using the space. In this case, it’s your employees. As such, you want to involve your employees to ensure that the designs can enhance their experience and productivity.
The overall fit-out project and strategies should be communicated to managers and employees. You can ask your employees for recommendations to ensure that the fit-out is designed according to their needs and wants.
Takeaway
An office fit-out can make a commercial space your own. It allows you to outfit a room that screams your brand and identity while making it more suitable for your employees. That said, planning your office fit-out can be a daunting project. To ensure you get the maximum return on your investment, follow the above tips to help you successfully plan and manage your office transformation.





